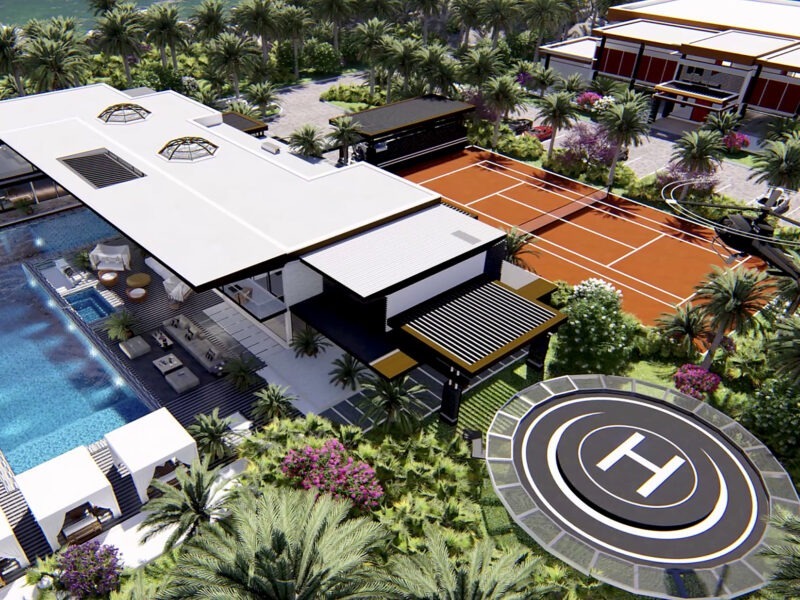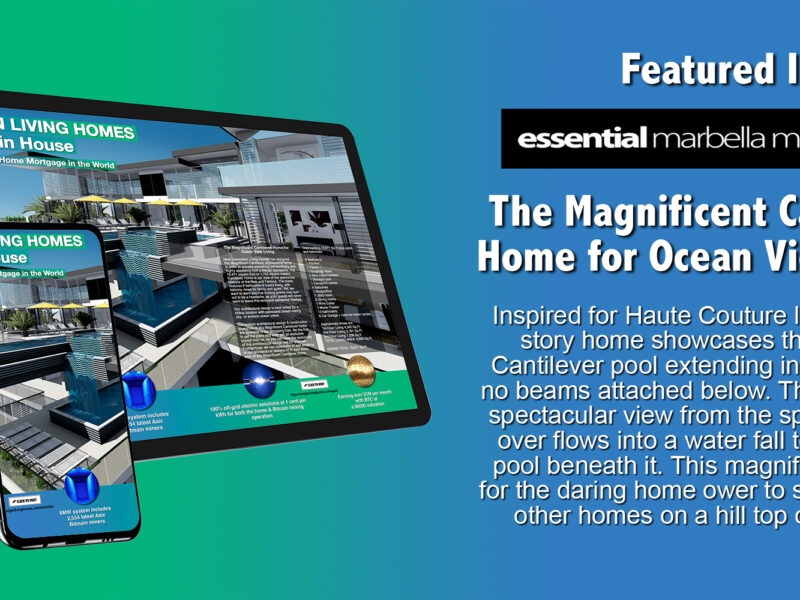
Next Generation Steel Frame Homes Arrive in Arizona
Next Generation Steel Frame Homes Arrive in Arizona
A Turn-Key Solution For Small Lots in 55+ Communities, the Steel Frame Homes Deliver Quality Living While Doubling the Square Footage at a Lower Cost Than a Double Wide Mobile Home.
PHOENIX, AZ (PRESS RELEASE) OCTOBER 5, 2015
Next Generation Living Homes, an Arizona based company, is launching a complete Turn-Key building services for private land owners and 55+ communities. From house plans, floor plan design, to steel frame construction, to complete interior and exterior finishing, these are custom homes built to the customer’s specifications. The company shares one single minded vision, and that’s to help people create a home design that allows them to live the American dream of owning a Real Home, by building steel frame homes that lasts pretty much a lifetime, if not longer.
Another goal is to help 55+ communities phase out the older manufactured homes, double-wide and single-wide box homes on wheels and improve the quality of life with a better and larger floor plan at less money per sq. ft. than the going rate of a new double-wide mobile home. The ultimate goal is to help create self-sustaining households and communities with balanced and harmonious environment that supports and delivers highest quality of life for any life stage.
 Chief Project Manager in Phoenix, AZ, Mr. DZahr, believes that “With the steel modular homes turn-key solution, custom-building a dream home is what everyone should expect at an affordable price without downsizing.” Today Next Generation Living Homes has project managers in San Diego, CA, Phoenix, AZ, and Houston, TX.
Chief Project Manager in Phoenix, AZ, Mr. DZahr, believes that “With the steel modular homes turn-key solution, custom-building a dream home is what everyone should expect at an affordable price without downsizing.” Today Next Generation Living Homes has project managers in San Diego, CA, Phoenix, AZ, and Houston, TX.
In addition to the current 3-floor plans that the company offers–single level, 2- level and 3-level—there are custom floor planning services available online on Next Generation Living Homes’ Web site. Says Mr. DZahr, “The first step for the serious home buyers is to get a custom floor plan designed by Next Generation Living Homes, after which a project manager will give a full quote for the construction of the new home. Customer supplies the land or the vacant lot in a 55+ community. We invite potential home buyers to visit company’s contact page with their request.”
Single LEVEL Homes:
2450 sq. ft. of living space
an indoor garage (24’x24’) 576 sq. ft.
backyard deck at 324 sq. ft.
Total of 3,350 sq. ft.
Two LEVEL Homes:
2450 sq. ft. of living space
an indoor garage (24’x24’) 576 sq. ft.
backyard deck at 324 sq. ft.
Flat Roof top deck 36’ x 18’ 648 sq. ft.
Total of 3,998 sq. ft.
Three LEVEL Homes:
2450 sq. ft. of living space
an indoor garage (24’x24’) 576 sq. ft.
backyard deck at 324 sq. ft.
Flat Roof top deck 36’ x 18’ 648 sq. ft.
Full Day-Light Basement Living 3,460 sq. ft.
Total of 6,810 SQ FT
In addition, Next Generation Living Homes is inviting potential landowners wanting to build steel frame modular homes on their land to become project partners, as well as 55+ community owners with vacant lots for the development of their lots. The 55+ communities are welcome to submit their Web links with information about the lots for our customers to review. This is a complimentary service to communities ready for Next Generation Living Homes.
Next Generation Living Homes is currently pursuing development in Arizona, California, Texas and New Mexico.
Building Contractors are also invited to submit their specialized services on the company’s contact page for hiring purposes within the following specialized contractor services:
Air Conditioning & Heating, Concrete, Doors – Interior & Exterior, Electricians, Flooring & Carpeting, Garage Doors & Openers, Glass & Mirror, Gutters, Handyman / Home Repair, Insulation, Kitchen, Painting, Plumbing, Remodeling, Roofing, Siding, Solar Panels, Steel frame, Stone and Marble Flooring, Windows (placement), and Wood Flooring.
Anyone interested in home design, modular homes, home plans, prefab homes or just a house plan, can give Next Generation Living Homes a call for a quote.
Next Generation Living Homes and models can be viewed here: https://nextgenlivinghomes.com/
Please submit all inquiries online.















































