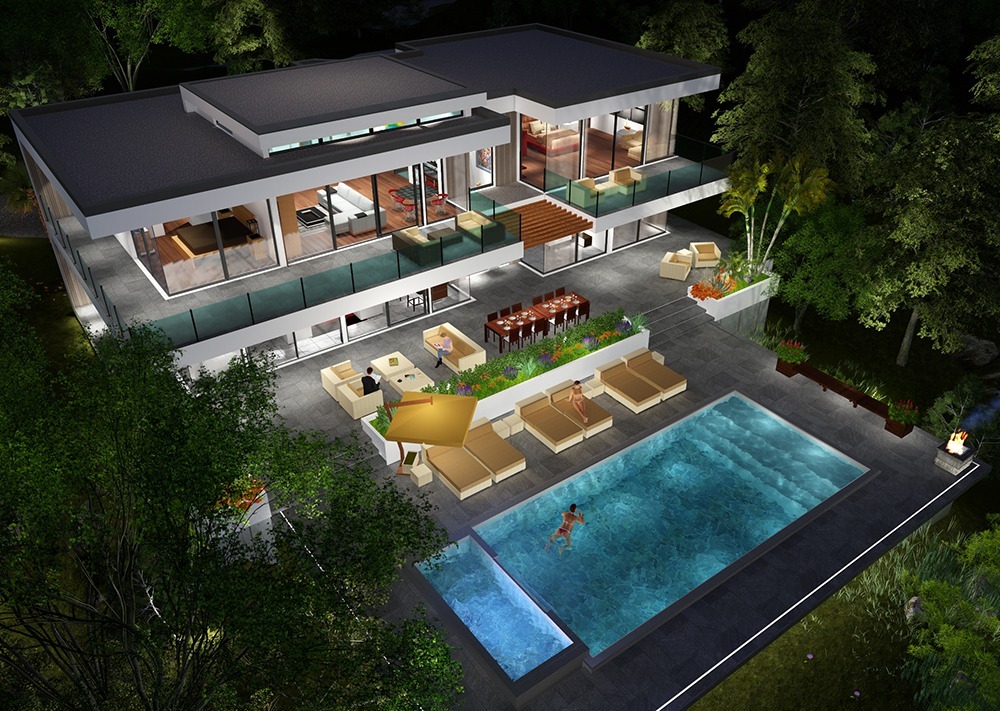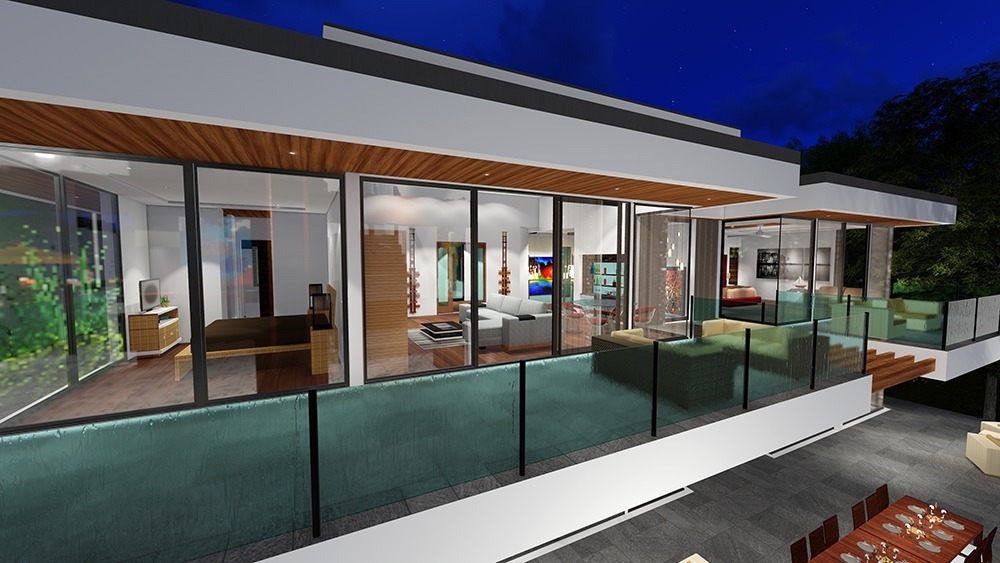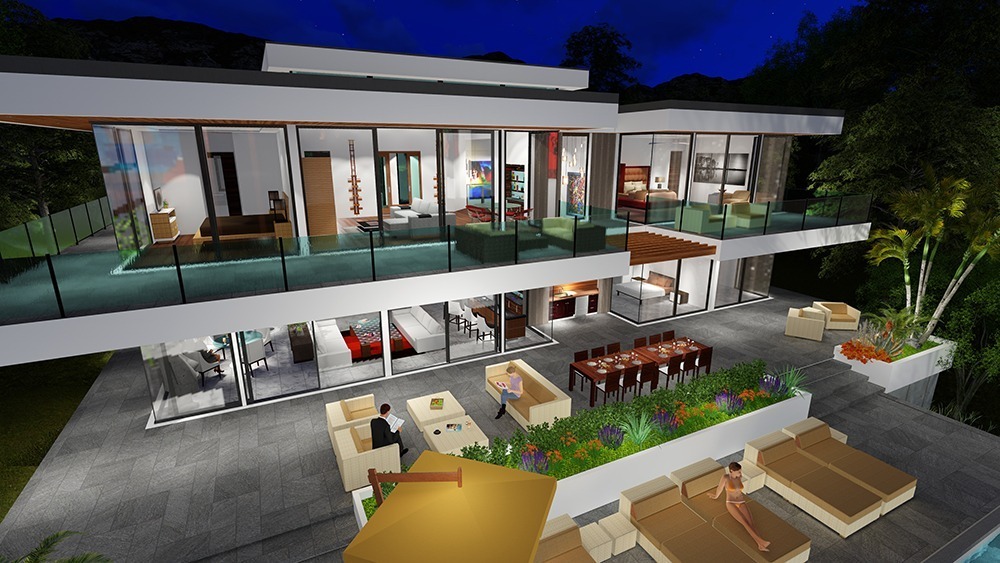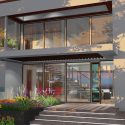BUY Our 2 Level Modern Glass Home 3D Floor Plan
2 LEVEL MODERN GLASS HOME DESIGN 3D Sketchup Floor Plan 9,874 SQ FT 3D Sketchup app Floor Plans. This floor plan gives you the original 3D Sketchup for you to view, edit and use for your final floor plan. It’s a complete 3D rendering of the home with walk through capabilities as well as roof top peel backs. This is the same model we send to the steel mill for use with their CAD Design system workstations for steel frame estimations.
You can purchase Bitcoin (BTC), Bitcoin Cash (BCH) and other major coins with a credit card at buy.Bitcoin.com.
https://buy.bitcoin.com
TOTAL FLOOR AREA ANALYSIS
RESIDENCE: 4,918 SQ FT
BALCONIES: 834 SQ FT
TERRACE AND POOL: 4,122 SQ FT
TOTAL: 9,874 SQ FT
This Home valuation in prime locations of Los Angeles or San Diego is valued at $26,166,100.00
Architectural Construction Blueprints get the building plans approved to code for your city permitting process. The home owner can submit the construction blueprints to your city for approval in order to receive construction permits. Additional info is listed below.

We No Longer Accept Credit Cards. All purchases are NOW Paid via Crypto Currencies.
YOU CAN BUY CRYPTO DIGITAL CURRENCIES at the following Exchange below.
We Accept Bitcoin, BitcoinCash, Litecoin, and DASH.
You can purchase Bitcoin (BTC), Bitcoin Cash (BCH) and other major coins with a credit card at buy.Bitcoin.com.
https://buy.bitcoin.com
On Pre-Designed homes just pay a deposit if you are including the Architectural Construction Blueprints in your order. We will contact you in order to deliver the Blueprints which are custom made for your property with your localized city building requirements. After reviewing your property and assigning an Architect for your land, then the final payment will be due to begin the Architectural Construction Blueprints.
Additional information
| 2 Level Glass Home | 2 Level MODERN GLASS HOME DESIGN 9874 sq ft 3D Sketchup Floor Plan $24,685.00, Architectural Construction Blueprints $24685.00, Both 3D Sketchup Floor Plan & Architectural Construction Blueprints $49,370.00 |
|---|





















































