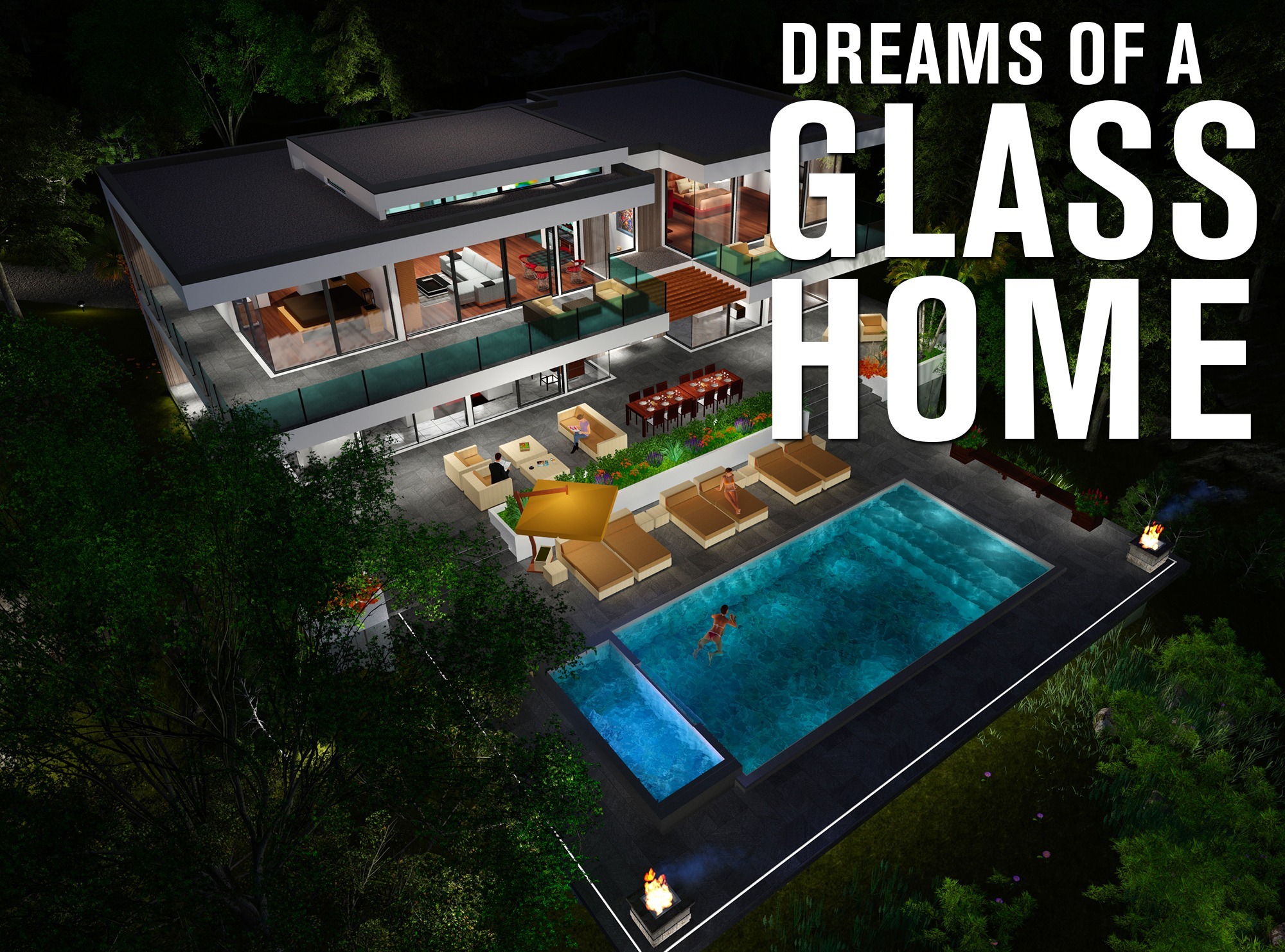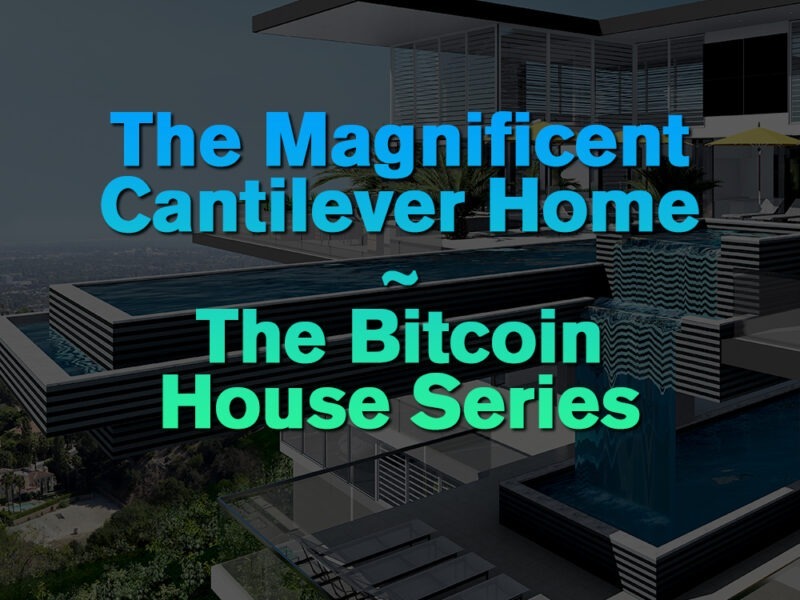
Two Story Modern Glass Home Design
We’re unveiling a New custom steel frame design inspired by the desire for modern homes to have the all glass home. Our model has two different design floor plans one with Kitchen on 2nd level and another with kitchen on main level depending on a buyers preference. Optional 3 or 4 car garage is available too. 100% off-the-grid capable with new Solar Roofing Technology!
TOTAL FLOOR AREA ANALYSIS
RESIDENCE: 4,918 SQ FT
BALCONIES: 834 SQ FT
TERRACE AND POOL: 4,122 SQ FT
TOTAL: 9,874 SQ FT
Los Angeles Glass House exterior – 2:20 min
Los Angeles Glass House Interior walk through – 1:04 min


Disclaimer:
The pricing information is deemed reliable but not guaranteed. Steel frame pricing may change as market prices fluctuate, all pricing shown here are basic estimates, and do not include, shipping, delivery, and installation. You should rely on this information only to decide whether or not to inquire about purchasing your Architectural Concept Design & 3D Rendering Illustrations. Before making any other decision, you should personally examine and research the facts of steel frame homes. (e.g. steel frame vs. wood frame, steel frame with any of the following exteriors, concrete, composite siding, wood, metal or any other substrate layer.) Additionally, all uses except for personal, noncommercial use in accordance with the foregoing purpose are prohibited. Redistribution or copying of this information, any photographs and video tours is strictly prohibited without the written permission from Next Generation Living Homes. This information is derived from the Next Generation Living Homes, Inc. The information and any photographs and videos are protected by copyright. ©2016 Next Generation Living Homes.














































