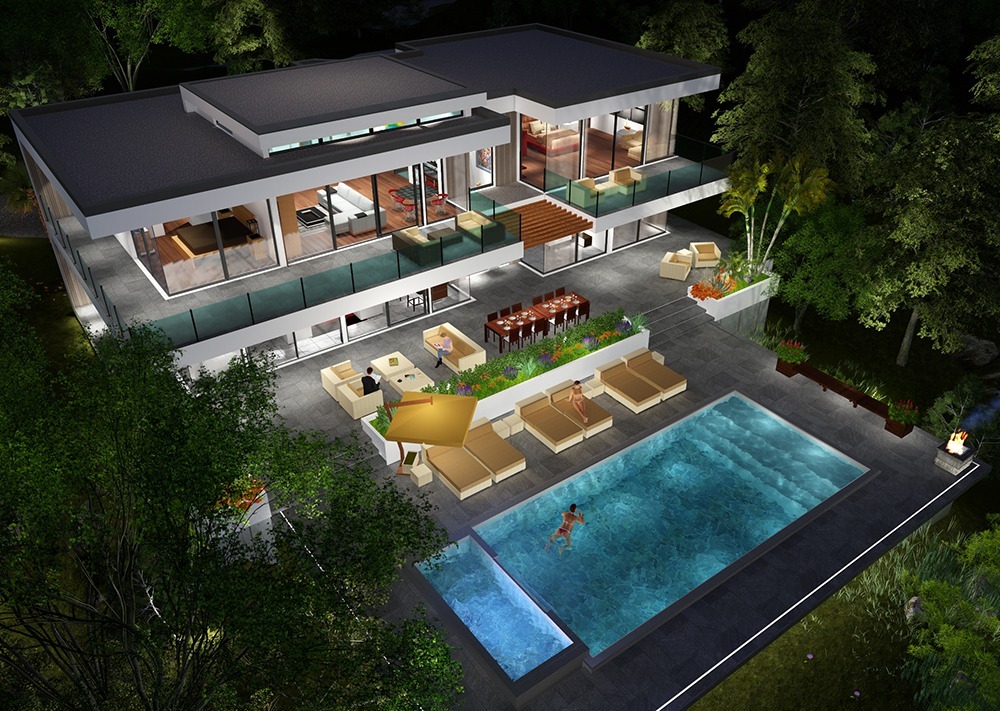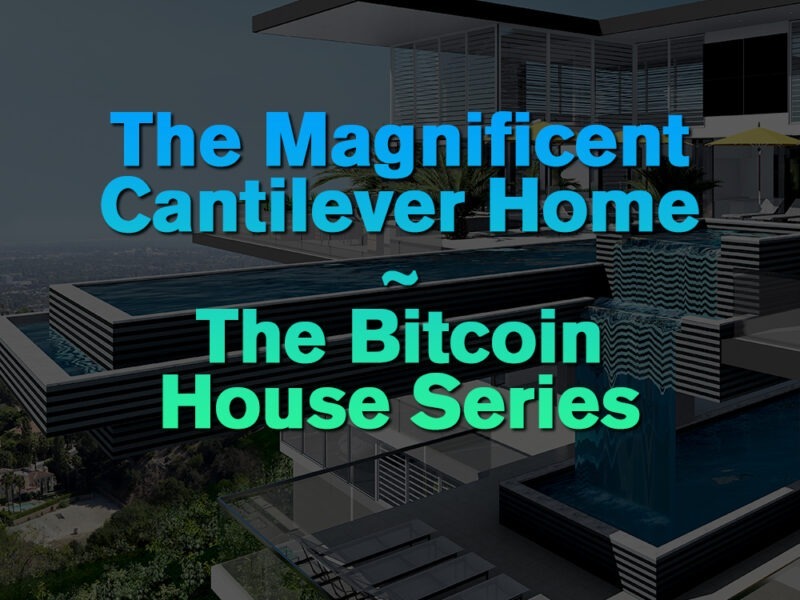
Video Animations of Two Story Modern Glass Home Design
We’re unveiling a New custom steel frame design inspired by the desire for modern homes to have the all glass home. Our model has two different design floor plans one with Kitchen on 2nd level and another with kitchen on main level depending on a buyers preference. Optional 3 or 4 car garage is available too. Contact us for pricing. These are all Steel frame homes.
TOTAL FLOOR AREA ANALYSIS
RESIDENCE: 4,918 SQ FT
BALCONIES: 834 SQ FT
TERRACE AND POOL: 4,122 SQ FT
TOTAL: 9,874 SQ FT












































