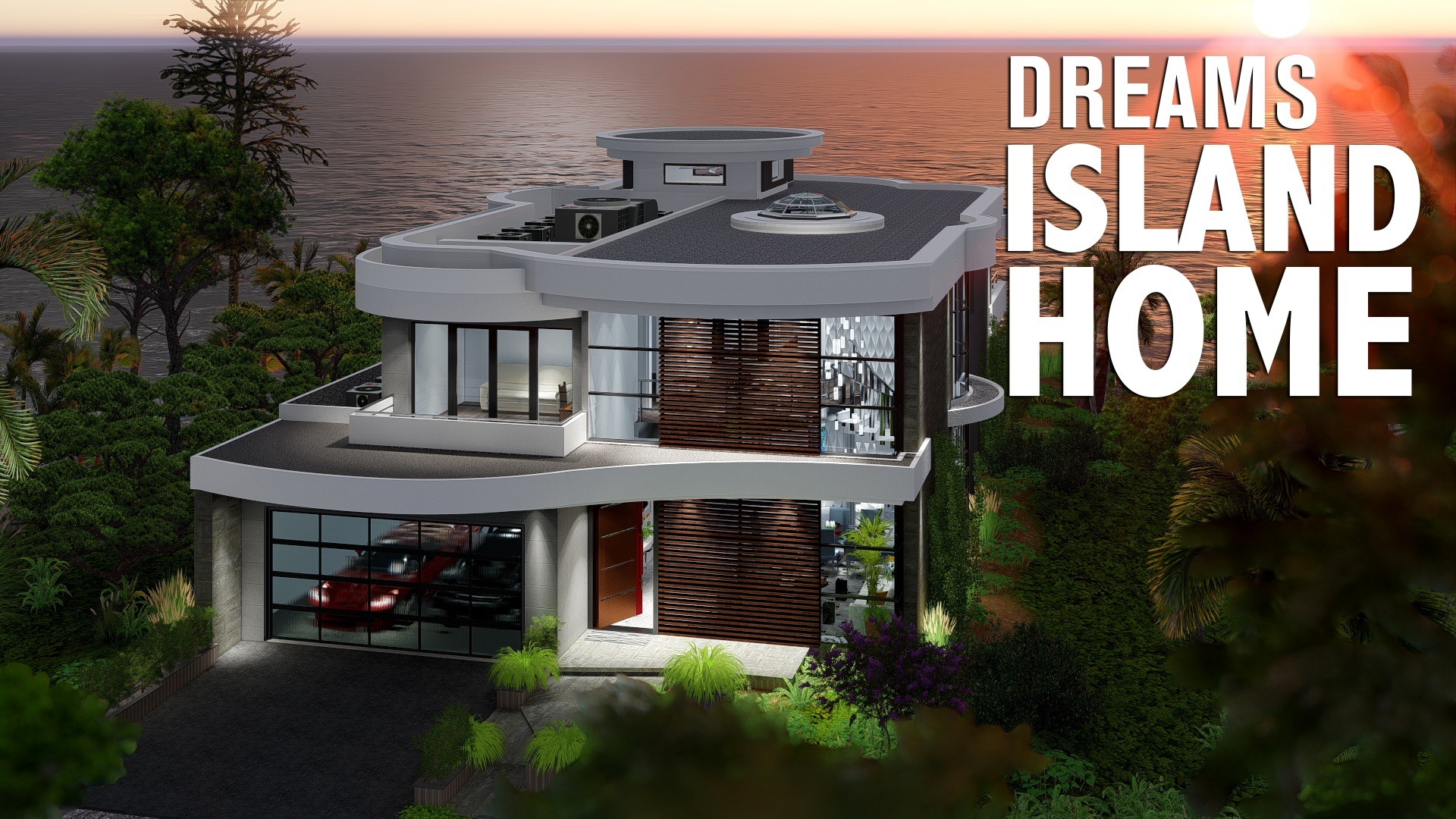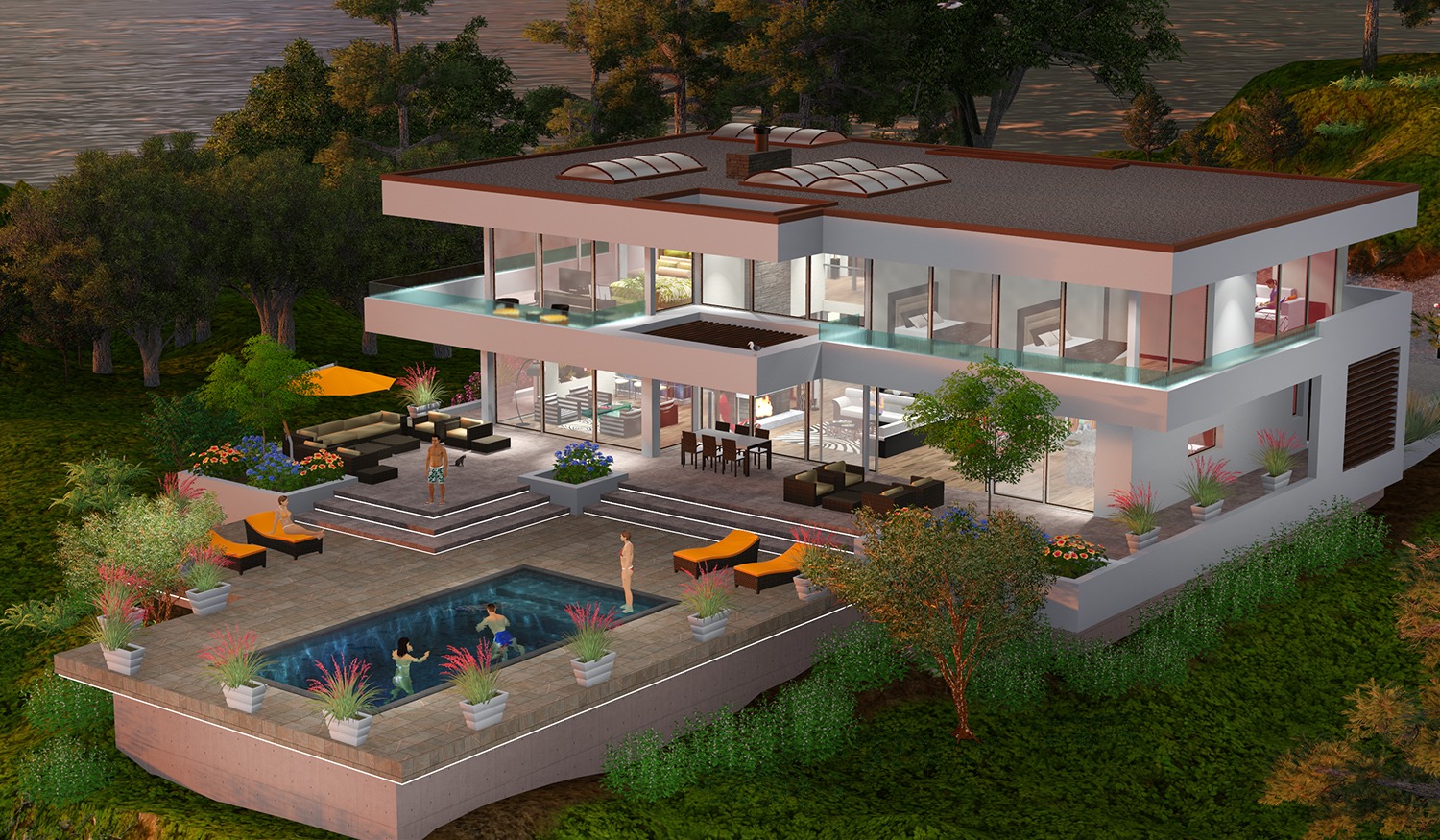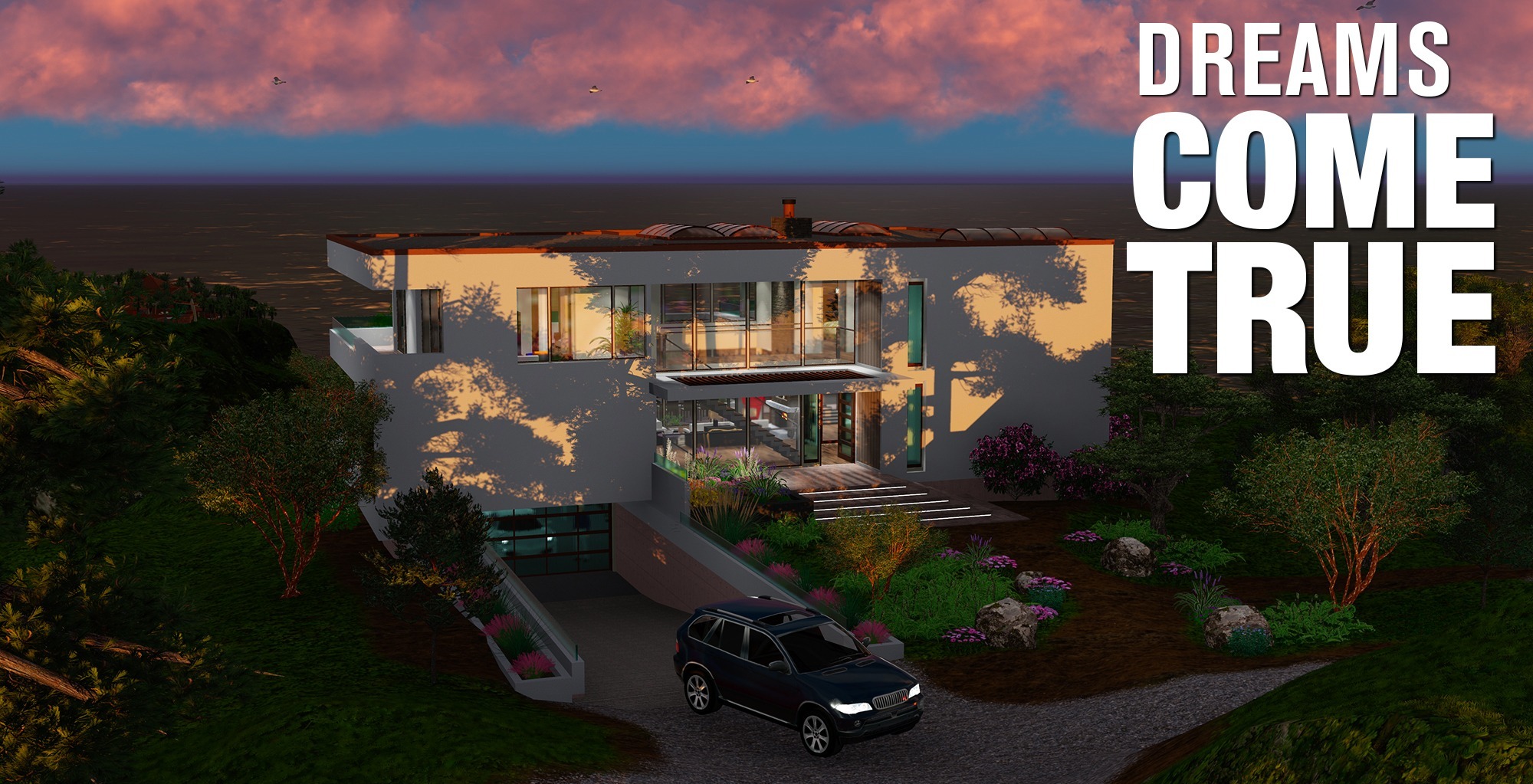Modern Tropical House Designs
There is a lot of customization in this home that offers a 2 story beauty with a grand entertainment back yard patio and both a pool and Jacuzzi. Even with narrow house plans this home has plenty of space with 4 bedrooms, 1 office, 5 bathrooms, 2 car garage, large backyard patio and 3 balconies, two outside and one inside. It has a commanding entrance spanning a 20 ft high ceiling in the living room with floor to ceiling glass windows, spiral staircase with circular windows floor to ceiling and a magnificent circular skylight over the staircase and 2nd floor piano balcony. The staircase allows for spectacular views if facing an ocean or mountain terrain. This is a steel framed and concrete home design which will withstand up to 160 mph winds to give you piece of mind with it’s solid construction. 3D floor plans, and actual Sketchup animation files















































