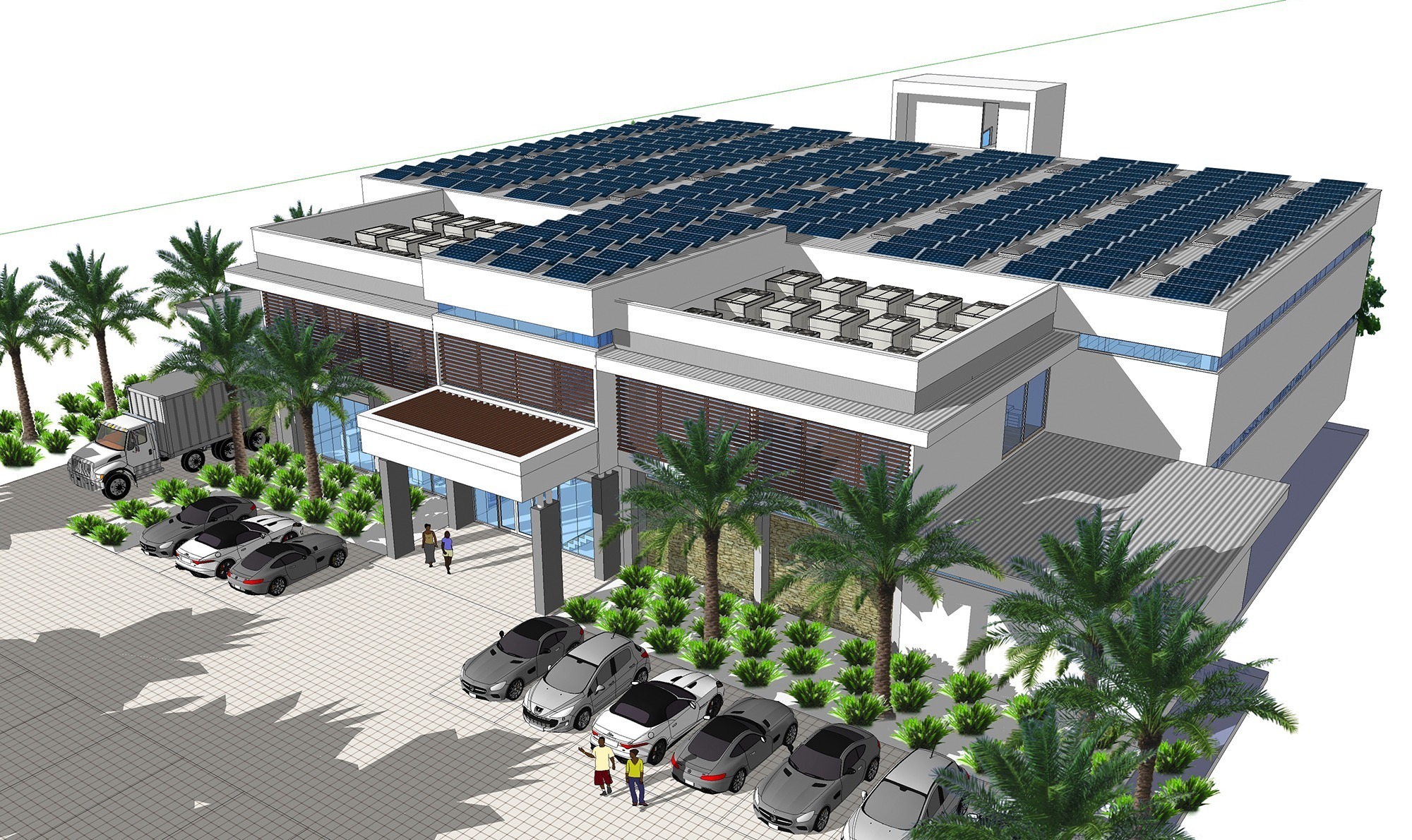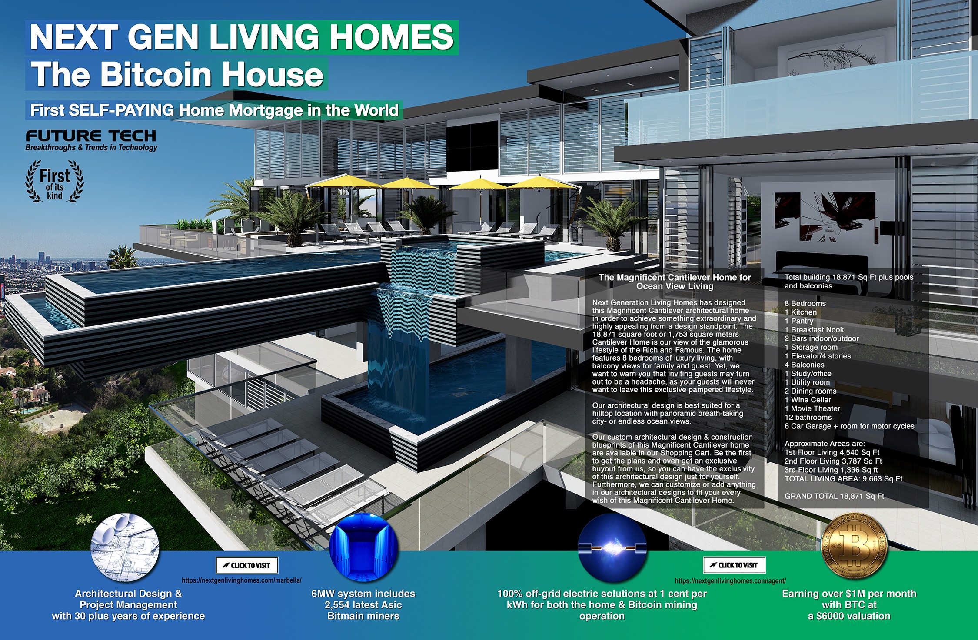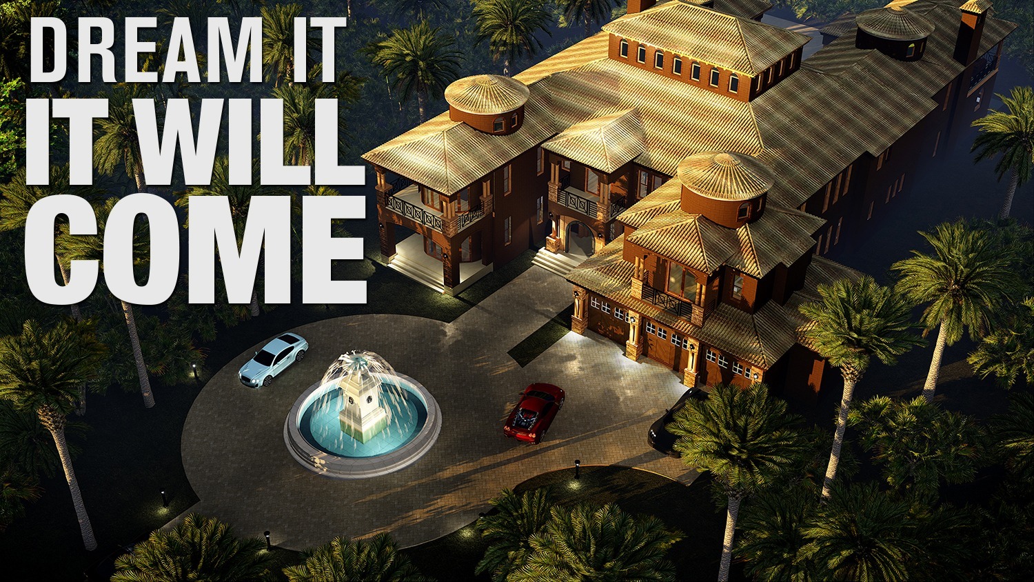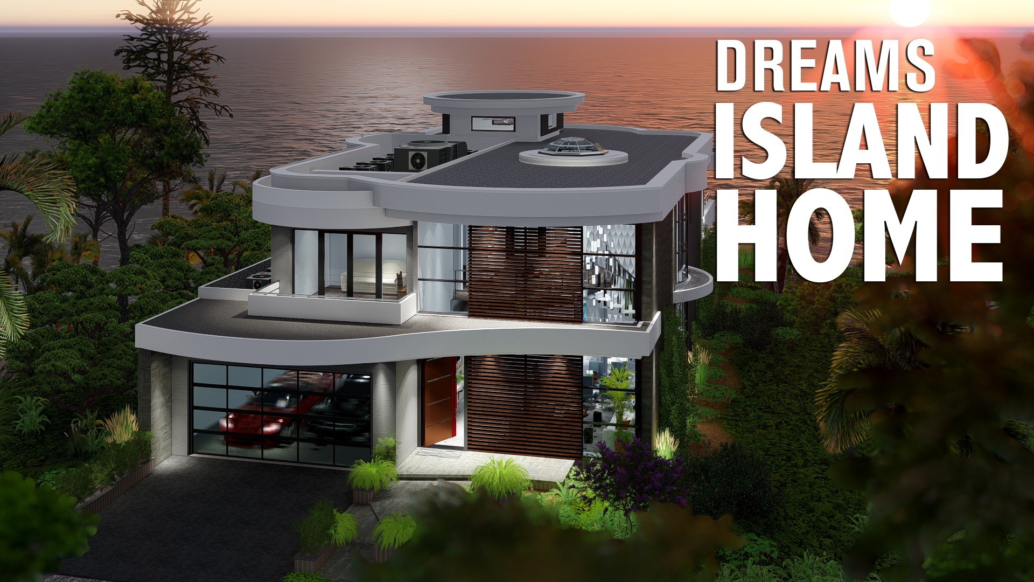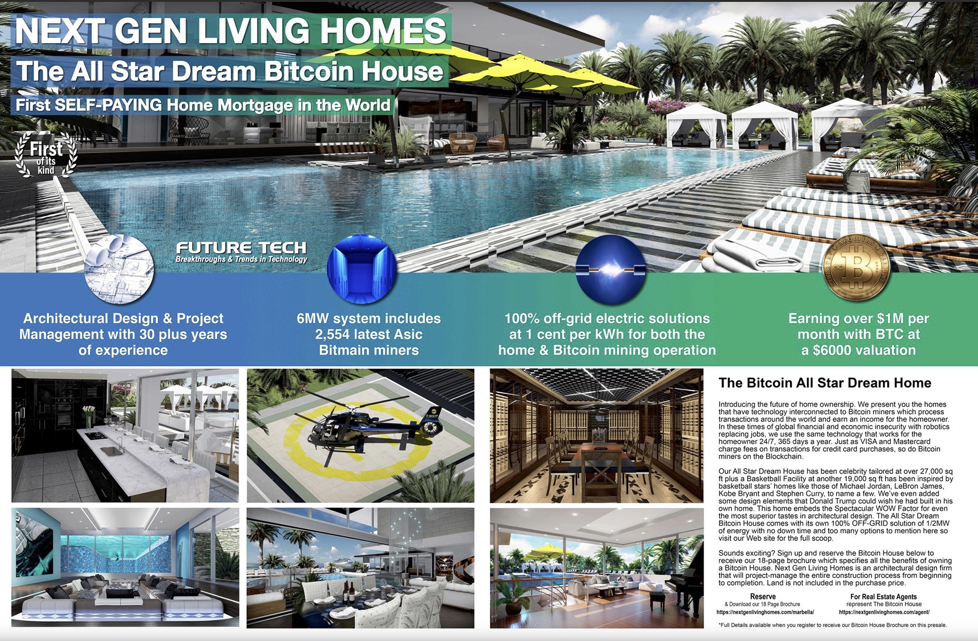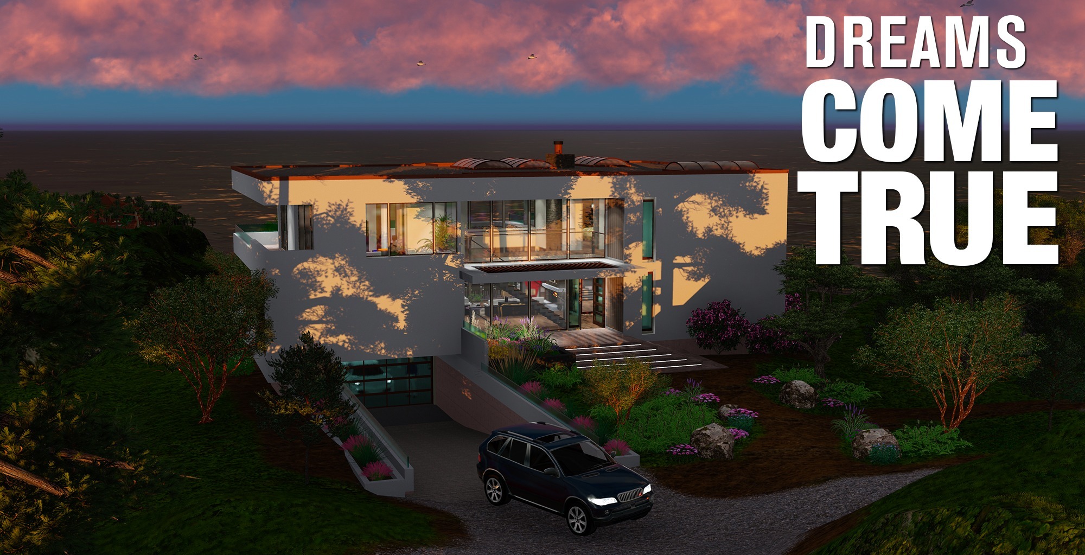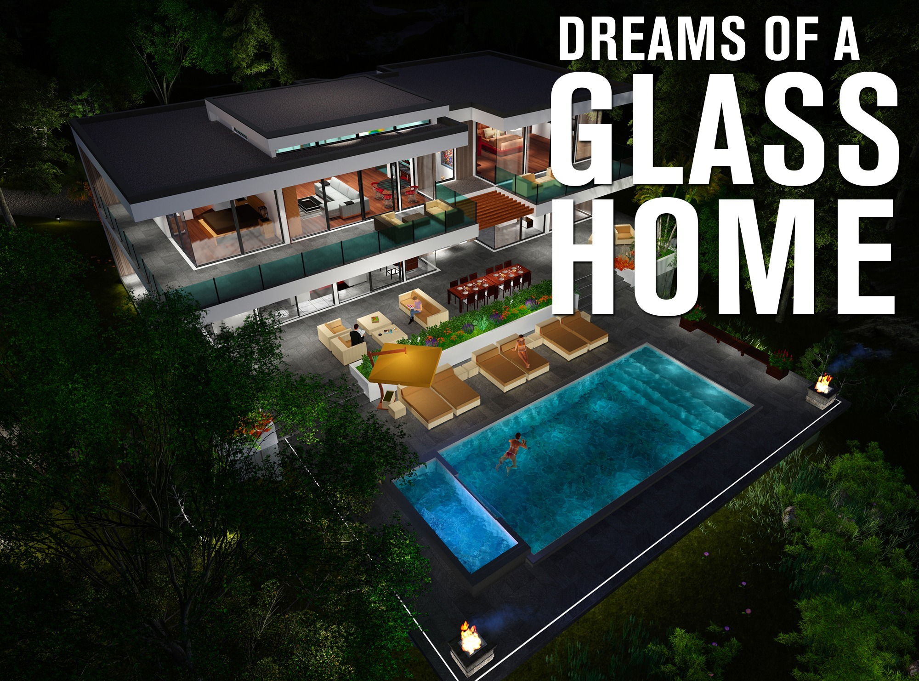Modern Design of a Bitcoin & Crypto Currency Mining Facility
Download Our Solar Hybrid Electro Magnetic Power Plant Brochure here This Data Center Design uses an Advanced Energy Technology that is 100% Green Carbon Neutral! Back in December of 2018 we initially used two kinds of Energy approaches, our first design was to use 300 solar panels placed on the roof of the data mining center which only provided 15% of the energy for 10,000 Bitcoin ASIC miners and the rest would be using the Grid. If we wanted to go 100% with Solar panels we estimated we would need 4,500 Solar panels and a lot of land for them which would not work within any city. Since then we've discovered a 100% OFF-GRID solution replacing both Solar panels and the Grid with Electro-Magnetic Generators. This technology is similar to the Magnetic Technology used with the Bullet Trains in China called MagLev which stands for Magnetic levitation. The Electro-Magnetic Generators is a Carbon Neutral green










































