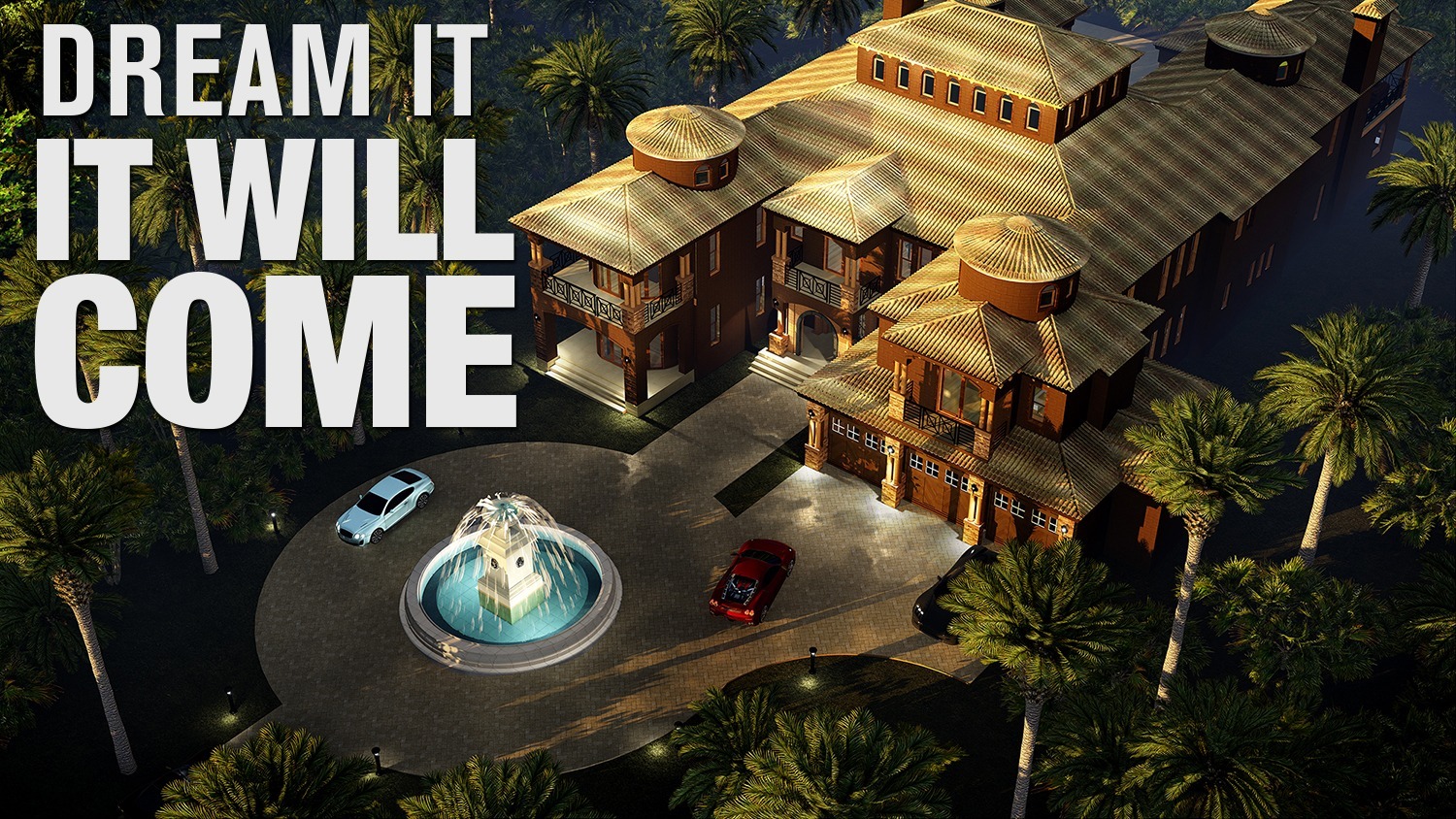Modern Mediterranean House Plans
Next Generation Living Homes presents our Mediterranean Dream Home interior, exterior, and Video animations of our Modern Mediterranean architectural villa design. This Spanish Mediterranean home has two levels and the building area is 14,000 sq ft of luxury living. This is not your average home it’s a birds eye view of glamorous living for those who never have to ask how much is it. LATEST Spanish Mediterranean Aerial Exterior View Spanish Mediterranean Villa Interior view and Bedroom from Next Generation Living Homes Spanish Mediterranean Villa Front Entry Next Generation Living Homes Interior of Modern Mediterranean Villa Architectural Design by Next Generation Living Homes This modern Mediterranean dream home floor plan includes two master bedroom suites, Mediterranean Spanish style luxury living at it’s best, 1st floor master suite, butler walk-in pantry, den-office-library-study, elevator, in-law suite, media game home theater, pool, jacuzzi and spa, outdoor dining area covered lanai, family room #1, kitchen #1, pantry #1, kitchen










































