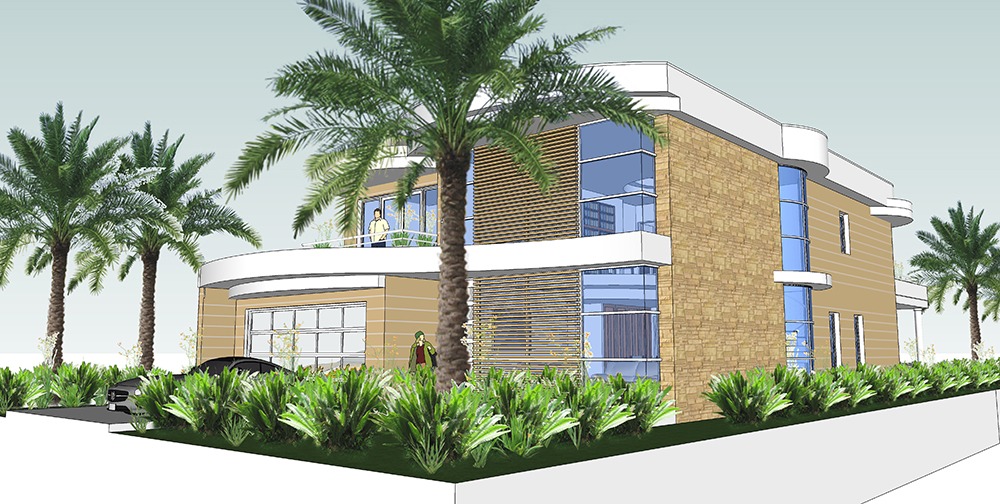
Luxury Dream House on Narrow Lot House Plans
Next Generation Living Homes offers Luxury Dream House on Narrow Lot House Plans with a minimum lot size of 50′ wide X 150′ long
With the demand for land on view lots the narrow lot house plans are a perfect solution with this modern house plan. There is a lot of customization in this home that offers a 2 story beauty with a grand entertainment back yard patio and both a pool and Jacuzzi. Even with narrow house plans this home has plenty of space with 4 bedrooms, 1 office, 5 bathrooms, 2 car garage, large backyard patio and 3 balconies, two outside and one inside. It has a commanding entrance spanning a 20 ft high ceiling in the living room with floor to ceiling glass windows, spiral staircase with circular windows floor to ceiling and a magnificent circular skylight over the staircase and 2nd floor piano balcony. The staircase allows for spectacular views if facing an ocean or mountain terrain. This is a steel framed and concrete home design which will withstand up to 160 mph winds to give you piece of mind with it’s solid construction. 3D floor plans, and actual Sketchup animation files are available for purchase and we also offer complete construction blueprints for this project. The minimum lot size for this home is 50′ wide X 150′ long, perfect for a side view home or a narrow row of homes.
Luxury Dream House Extrior on Narrow Lot 1 of 2
Luxury Dream House Extrior on Narrow Lot 2 of 2
FLOOR PLAN AREAS:
2 Level Luxury Model Home
Total Home size: 5,693 Sq Ft
1st Floor Residence: 2432 Sq Ft
2nd Floor Residence: 1758 Sq Ft
Residence Sub Total 4190 Sq Ft
Additional areas:
Balconies: 625 Sq Ft
Patio Living: 878 Sq Ft
Plus Jacuzzi And Pool
Luxury Dream House Interior on Narrow Lot 1 of 2
Luxury Dream House Interior on Narrow Lot 2 of 2

Disclaimer:
The pricing information is deemed reliable but not guaranteed. Steel frame pricing may change as market prices fluctuate, all pricing shown here are basic estimates, and do not include, shipping, delivery, and installation. You should rely on this information only to decide whether or not to inquire about purchasing your Architectural Concept Design & 3D Rendering Illustrations. Before making any other decision, you should personally examine and research the facts of steel frame homes. (e.g. steel frame vs. wood frame, steel frame with any of the following exteriors, concrete, composite siding, wood, metal or any other substrate layer.) Additionally, all uses except for personal, noncommercial use in accordance with the foregoing purpose are prohibited. Redistribution or copying of this information, any photographs and video tours is strictly prohibited without the written permission from Next Generation Living Homes. This information is derived from the Next Generation Living Homes, Inc. The information and any photographs and videos are protected by copyright. ©2016 Next Generation Living Homes.














































