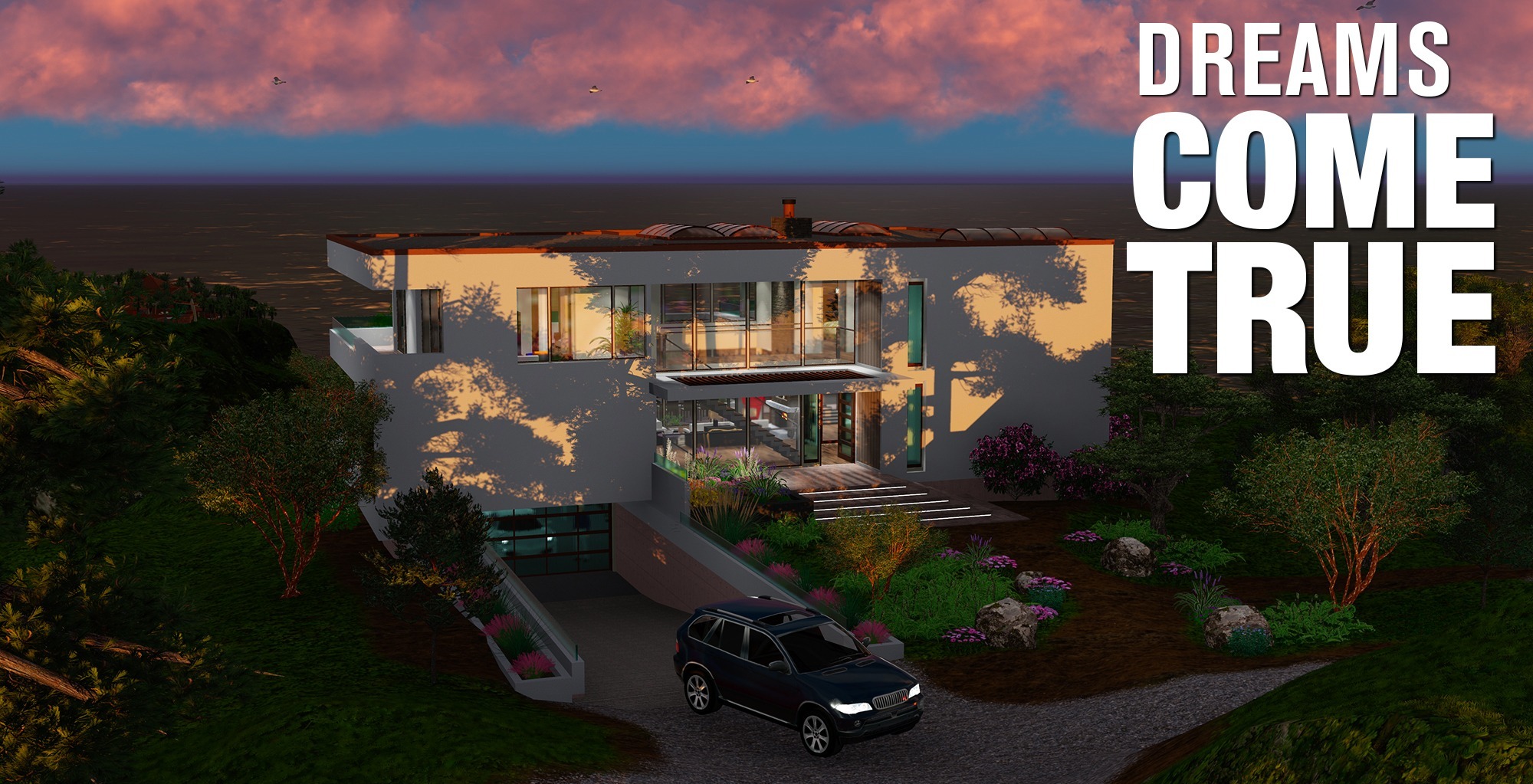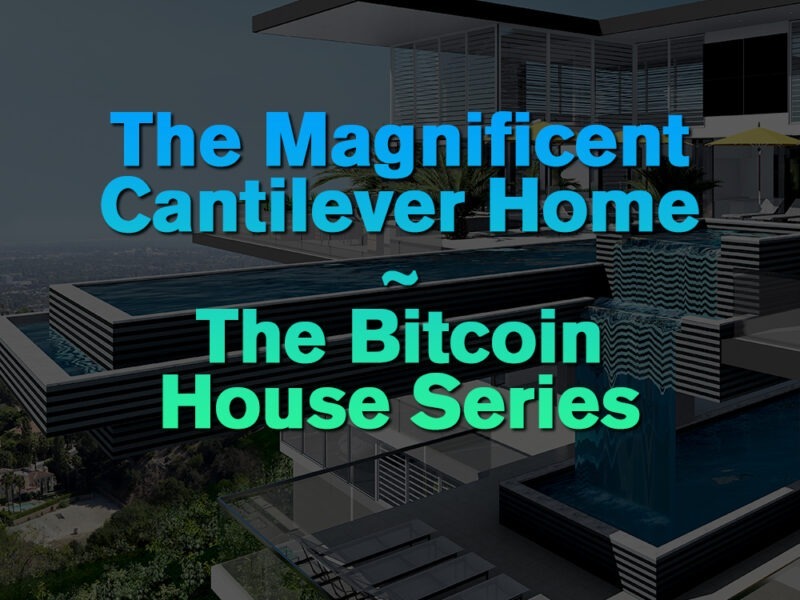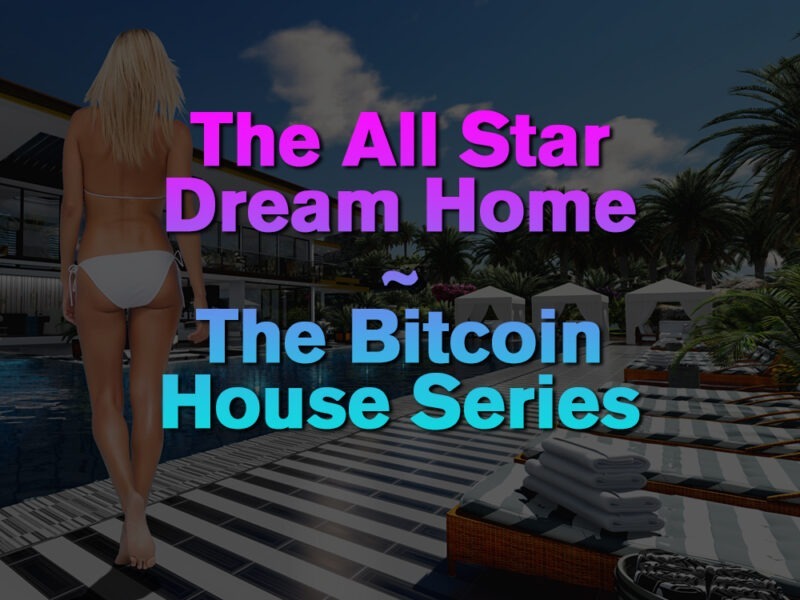
The Beverly Hills Dream House Project maintains the stature for Los Angeles and Hollywood
This is one of our luxury house plans, perfect for the buyer in the Los Angeles real estate market looking for luxury real estate and custom home plans. This is the second model of our glass houses. 100% off-the-grid capable with new Solar Roofing Technology! We believe this fits perfectly in the Beverly Hills real estate category of mansion for sale. Here are some of the specs to these amazing floor plans and dream house plans ready for luxury living.
Beverly Hills Dream House Exterior by Next Generation Living Homes – 1 min
Beverly Hills Dream House Interior by Next Generation Living Homes – 3 min

3 Level Beverly Hills Dream House Project
TOTAL FLOOR AREA ANALYSIS
RESIDENCE: 4,250 SQ FT
BASEMENT: 3,170 SQ FT
BALCONIES: 828 SQ FT
TERRACE AND POOL: 3,422 SQ FT
TOTAL: 11,670 SQ FT
- Amazing Glass House
- 4 Bedroom house plans
- 6 Car underground garage
- Elevator for 3 levels; garage, 1st and 2nd levels
- 3 Level staircases
- 5 Full Bathrooms
- Open Living room ceiling 2 stories high with double curved Skylights
- Master Bedroom with skylights
- Master bathroom with skylights
- Panoramic glass walls with electric hidden in ceiling micro screens
- Japanese Jacuzzi tub in master bathroom
- His and Hers master dressing rooms
- 2nd Master bedroom on 1st level for VIP Guests
- Bar and private smoking room
- Luxury kitchen setting with panoramic glass viewing
- Large open living room and dining area
- Private family and movie room
- Underground wine cellar with pantry and food storage room
- Garage can be changed to 4 cars and include full sized exercise gym
- Full sized entertaining pool and Jacuzzi in a garden and lawn setting
Beverly Hills Mansion Floor Plan and Design exterior
Walk Through of Beverly Hills Mansion Floor Plan and Design
Nothing has been spared for this open concept floor plan luxury home, this home offers you best of the best living to give you the architecture design that delivers the modern house appeal for years to come. Very few modern contemporary homes have thought out the need for extra bathrooms and spacious living as well as this dream house has. When it comes to mansions you know this is it. This glass house delivers that seamless effect from interior to exterior giving the feel an even grander one than can be imagined. The engineering technology is a combination of concrete and steel frame construction from the underground to two upper floors. All glass doors and windows are completed as 3 layer glazier. The flooring can be finished in any style from tile flooring, carpeting, wood flooring to marble flooring. Bathrooms can also be finished in any variety of stone, tile or marble finishes. Before buying a house consider to build your own house with Next Generation Living Homes. All final architectural design are completed by local architect or architecture firms in your city to code for easy building permits.


For House prices and house plans click here to contact us.
Ideal locations: Beverly Hills Real Estate, Beach House Plans, Lake House Plans, Coastal Home Plans, California Mansions, Hollywood House, Mountain House Plans, Coastal House Plans, Coastal Living House Plans, Mountain Home Plans, Hollywood Hills House, Luxury Homes Vancouver, Arizona Luxury Homes, Luxury Beach House, Luxury Mountain Homes.
Disclaimer:
The pricing information is deemed reliable but not guaranteed. Steel frame pricing may change as market prices fluctuate, all pricing shown here are basic estimates, and do not include, shipping, delivery, and installation. You should rely on this information only to decide whether or not to inquire about purchasing your Architectural Concept Design & 3D Rendering Illustrations. Before making any other decision, you should personally examine and research the facts of steel frame homes. (e.g. steel frame vs. wood frame, steel frame with any of the following exteriors, concrete, composite siding, wood, metal or any other substrate layer.) Additionally, all uses except for personal, noncommercial use in accordance with the foregoing purpose are prohibited. Redistribution or copying of this information, any photographs and video tours is strictly prohibited without the written permission from Next Generation Living Homes. This information is derived from the Next Generation Living Homes, Inc. The information and any photographs and videos are protected by copyright. ©2016 Next Generation Living Homes.













































